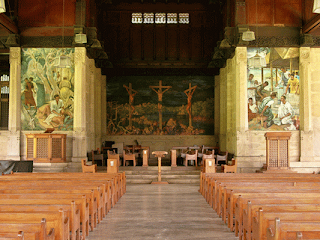Trinity Collage Chapel, Kandy
Location: 7°30'N 80°63'E
The chapel was built in the style of traditional Kandyan architecture at a time when most of the churches in Sri Lanka were built according to the European Gothic style of that era. Audience Halls at Embekke and the Temple of the Tooth could be seen as the direct precedence for the architecture of this project. While these two buildings are fine examples of wooden architecture of the Kandyan period the designers of the Chapel decided to build it as stone colonnaded structure with a timber roof.
Idea of the Chapel was conceived by the then principal of the Trinity College, Rev. A.G. Fraser (1904 – 24) and the design and the construction work of the chapel was overseen by Rev. L. J. Gastor, the vice principle at the time. Chapel was constructed between 1923 – 1935.
The murals in the Chapel are the work of the Sri Lankan artist David Paynter. Like the Chapel itself, they were considered revolutionary at that time as they told Biblical Stories in a Sri Lankan setting.
Photos by Waruna Gomis





Really love this place
ReplyDeleteThank you nice pics of my old school chapel. Love this page...
ReplyDelete